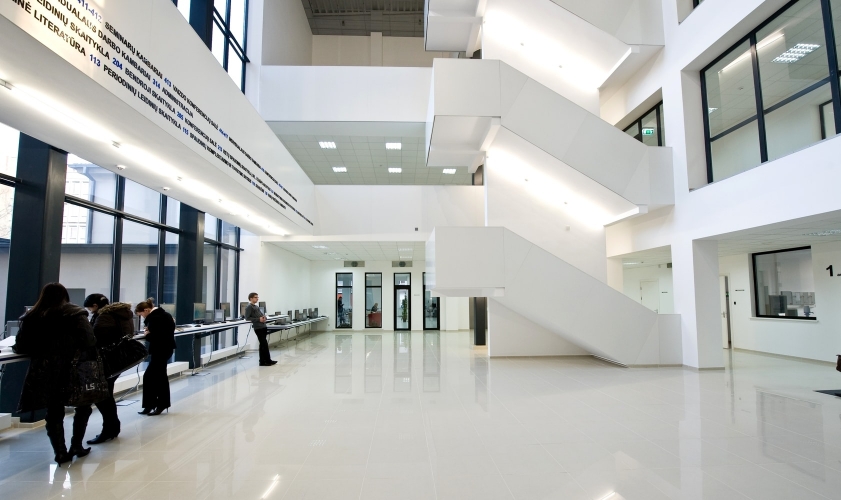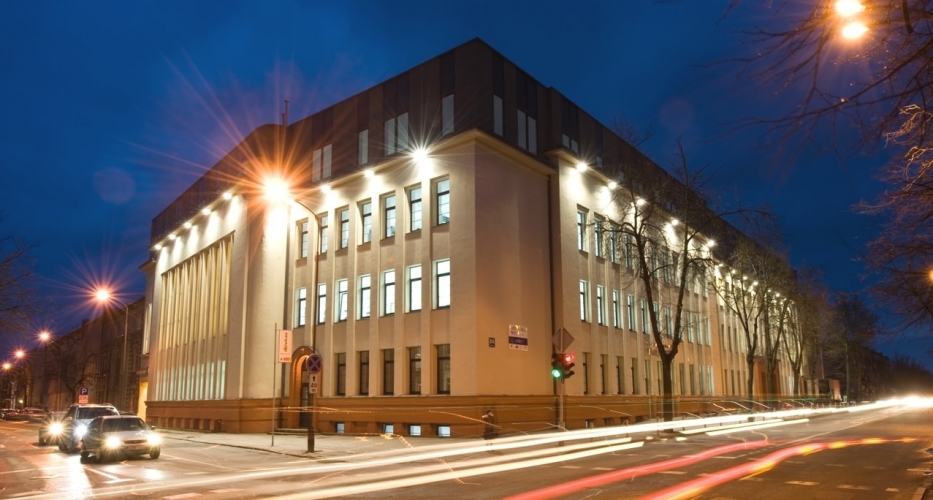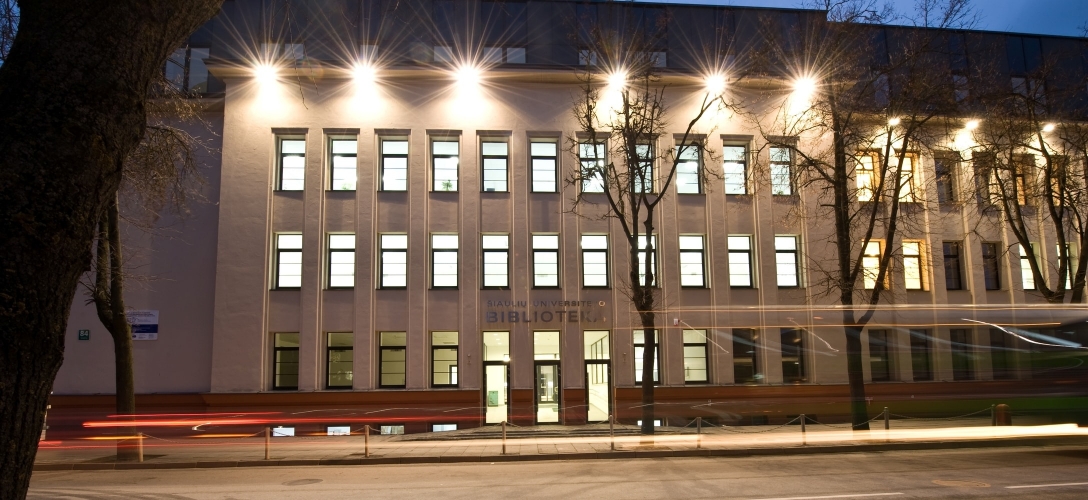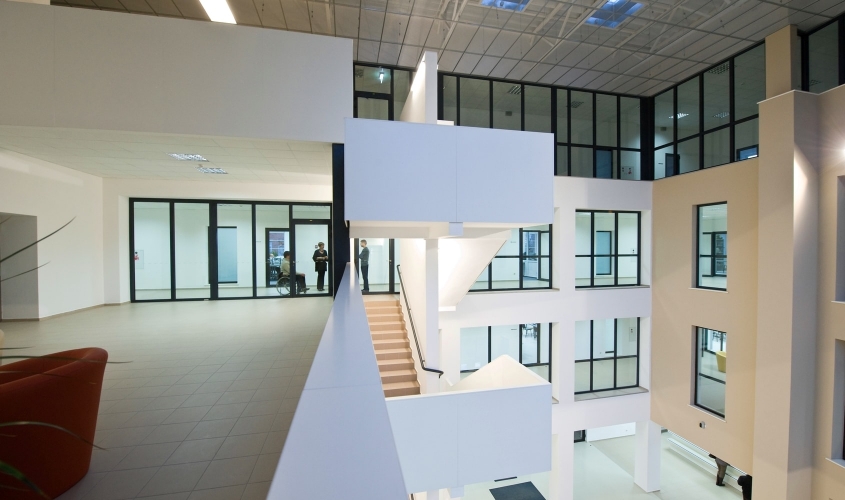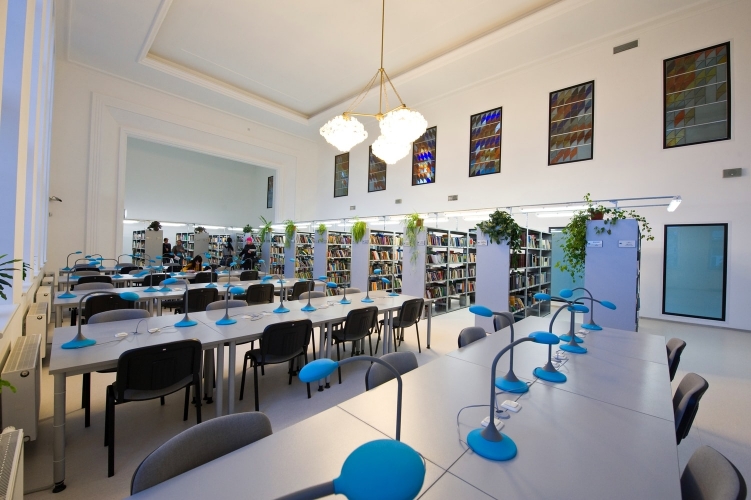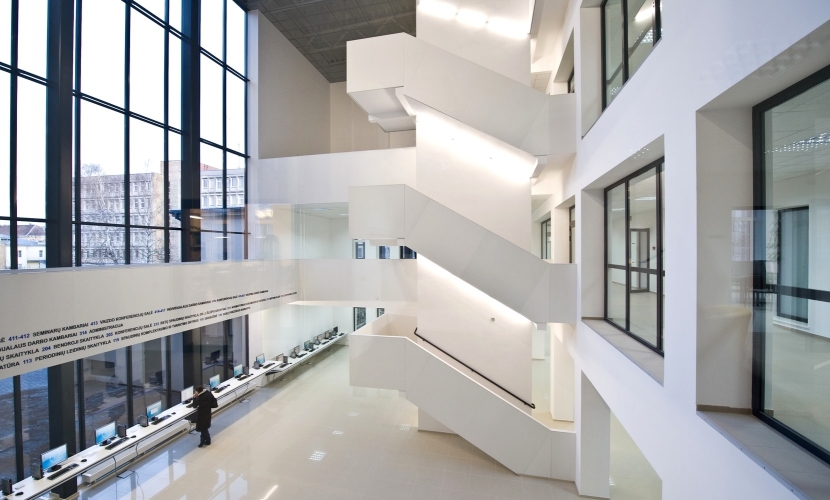Šiauliai university library
Description
| Address | Vytauto str., Šiauliai |
| Client | Šiauliai university |
| Constructor | V. Merkevičius |
| Area | 5000 sqm |
| Year | 2010 |
| Photos | J. Kamenskas |
Team
| Donaldas Trainauskas |
| Darius Baliukevičius |
Due to the reconstruction Šiauliai University Library building has essentially changed: today it is an efficiently functioning modern infrastructure which significantly improves the quality of studies at Šiauliai University. The Library also provides conditions for recipients of educational services for life-long-learning and development of independent learning skills and information abilities for the whole Northern region of Lithuania.
There are several reading rooms, individual and group work rooms equipped with IT facilities, seminar rooms, two conference halls, media room, spaces for rest and child care room. In total there are more than 500 working spaces in the library.
The library is now converted into a light modern space structured around the main entrance hall and atrium which connects four storeys of the building. White colour dominates in the interior thus enabling books and visitors to become main players bringing life for the Library.

