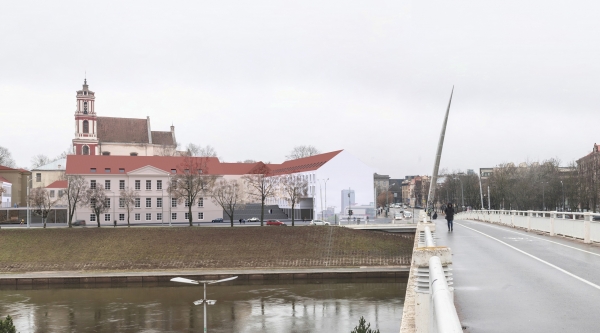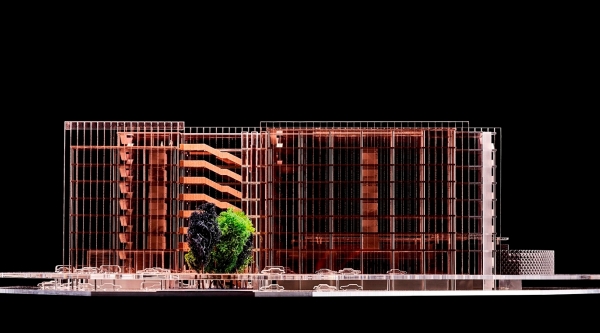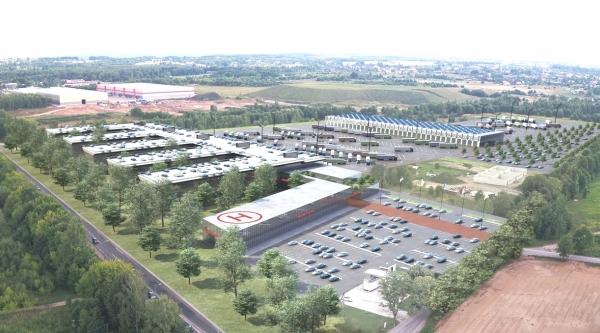St. Jacob hospital area development concept
The main architectural concept is to reveal the beauty of the historically formed architectural ensemble, not obscuring it by new buildings and intricate solutions, but subtly complementing and completing the existing complex and forming an inner square at the heart of it. The square connects the monastery complex with the designed buildings of Vilnius Lyceum and the hotel, whose restrained façade expression is a reference to the adjoining monastery building. The square serves as a public space offering stunning views of both the church and the modern right bank of the Neris.



