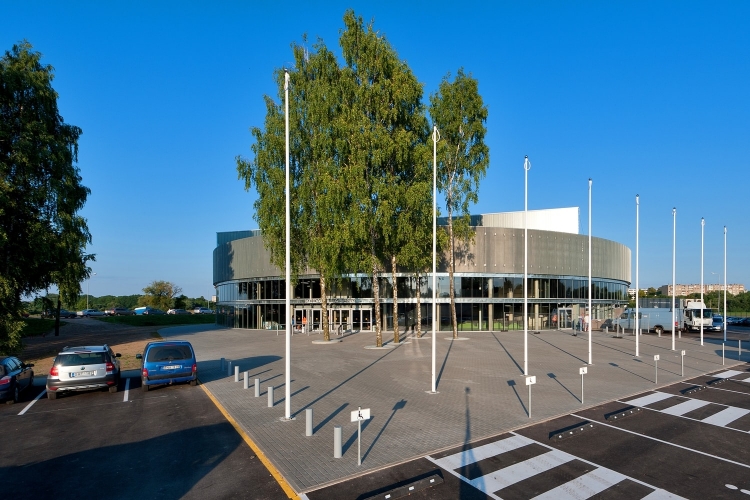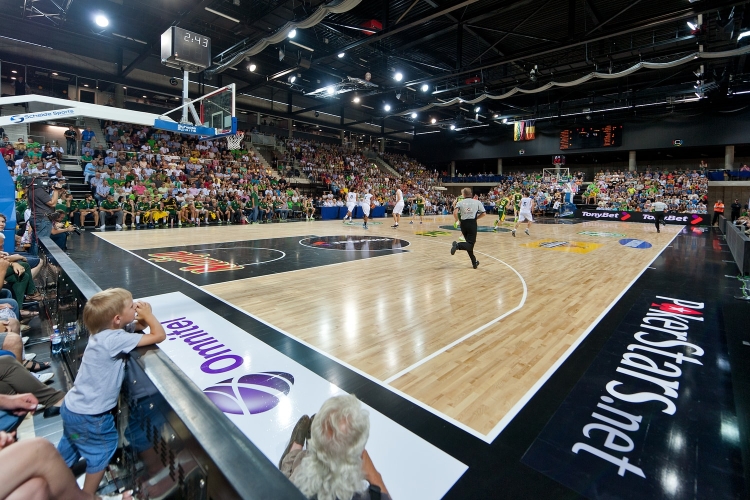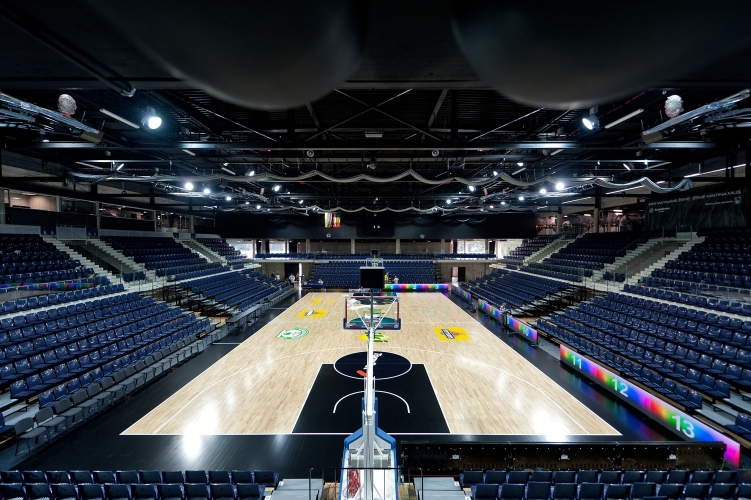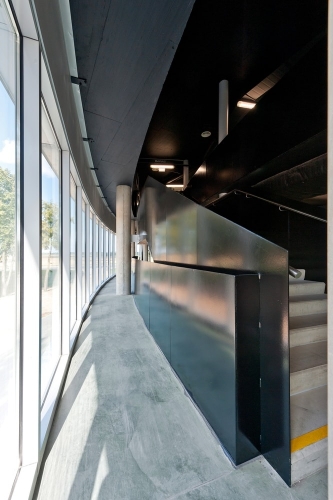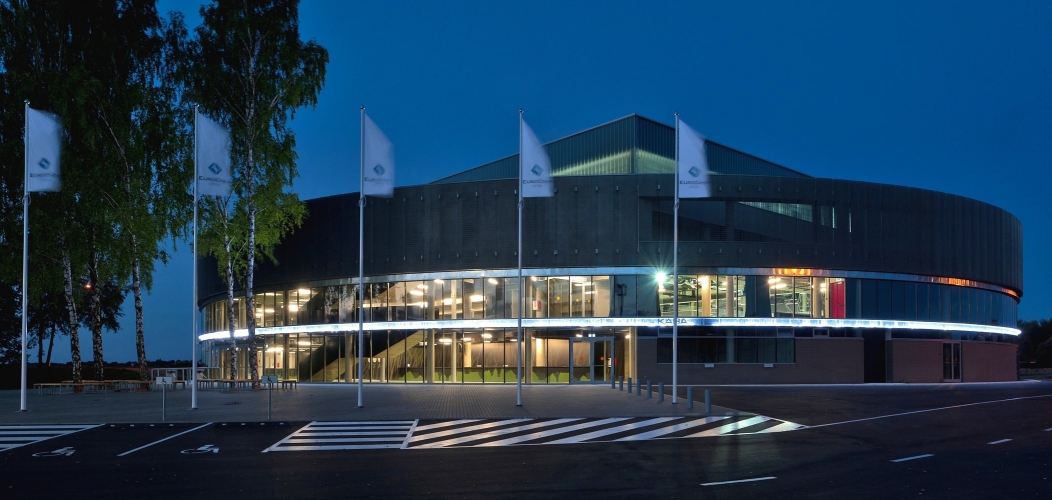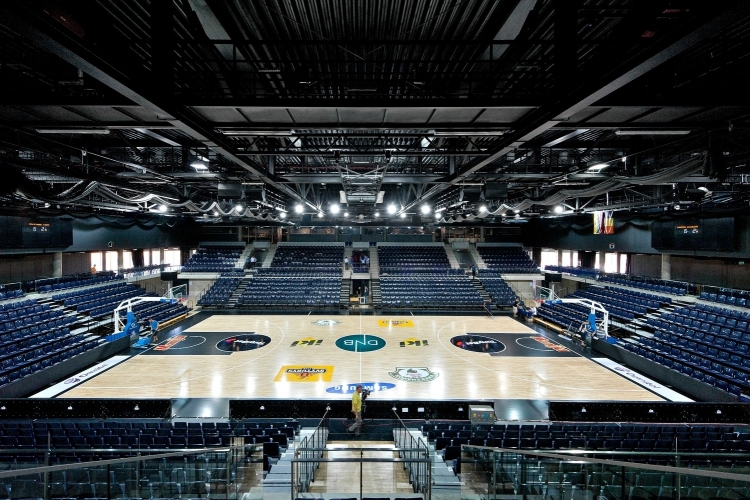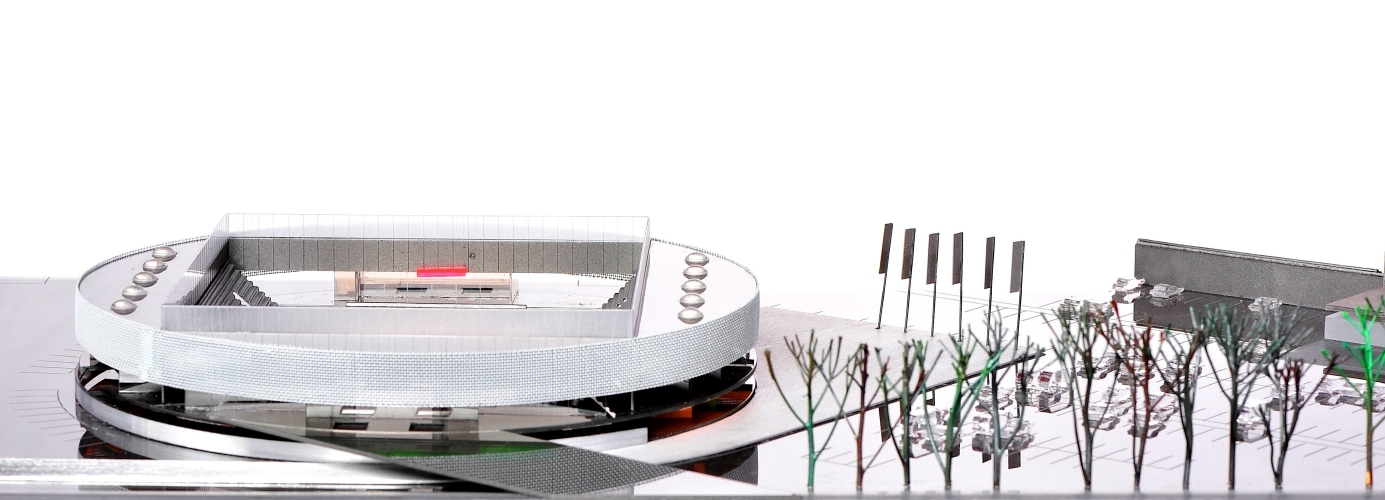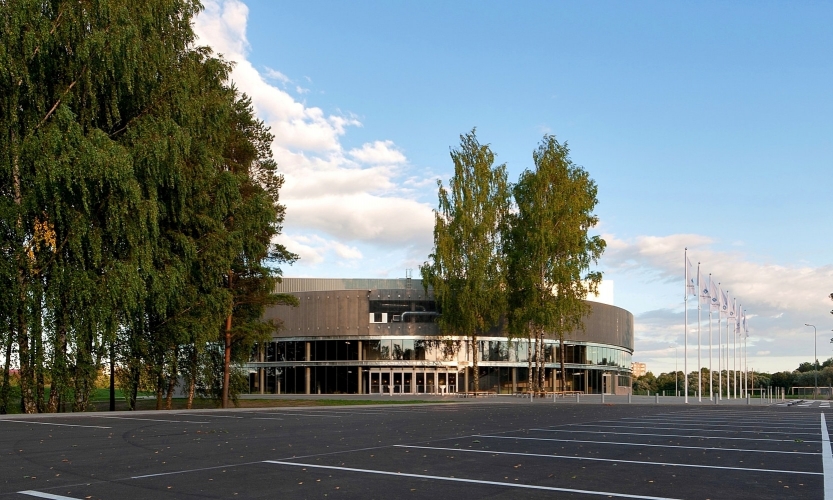KĖDAINIAI ARENA
Description
| Address | Basanavičiaus str., Kėdainiai |
| Client | AB „LIFOSA“ |
| Area | 5500 m2 |
| Constructor | Audrius Ražaitis |
| Year | 2013 |
| Photos | L. Garbačauskas |
Team
| Donaldas Trainauskas |
| Darius Baliukevičius |
| Skirmantas Varnauskas |
| S. Tauraitė |
Kėdainiai arena is a distinctive element of Kėdainiai sports complex designed to revitalize a north part of Kėdainiai city. Together with a city stadium and a newly-created public square the Arena has become a new centre of attraction for younger generation as well as senior citizens. Kėdainiai arena is a multifunctional sports and leisure complex serving public needs - cultural as well as sport events. It hosts a city sport school, Kėdainiai basketball team and major public events: arena can easily be transformed according to user’s needs.
The building can be characterised as an example of contemporary architecture and universalism: Kėdainiai arena is a “cost-conscious” building blending aesthetics and function.
The Arena is designed as a laconic shape featuring characteristic sports elements. Natural materials dominate in the construction: concrete, glass, galvanised steel. The interior of the building is minimalist with the aim of focusing attention on stage.

